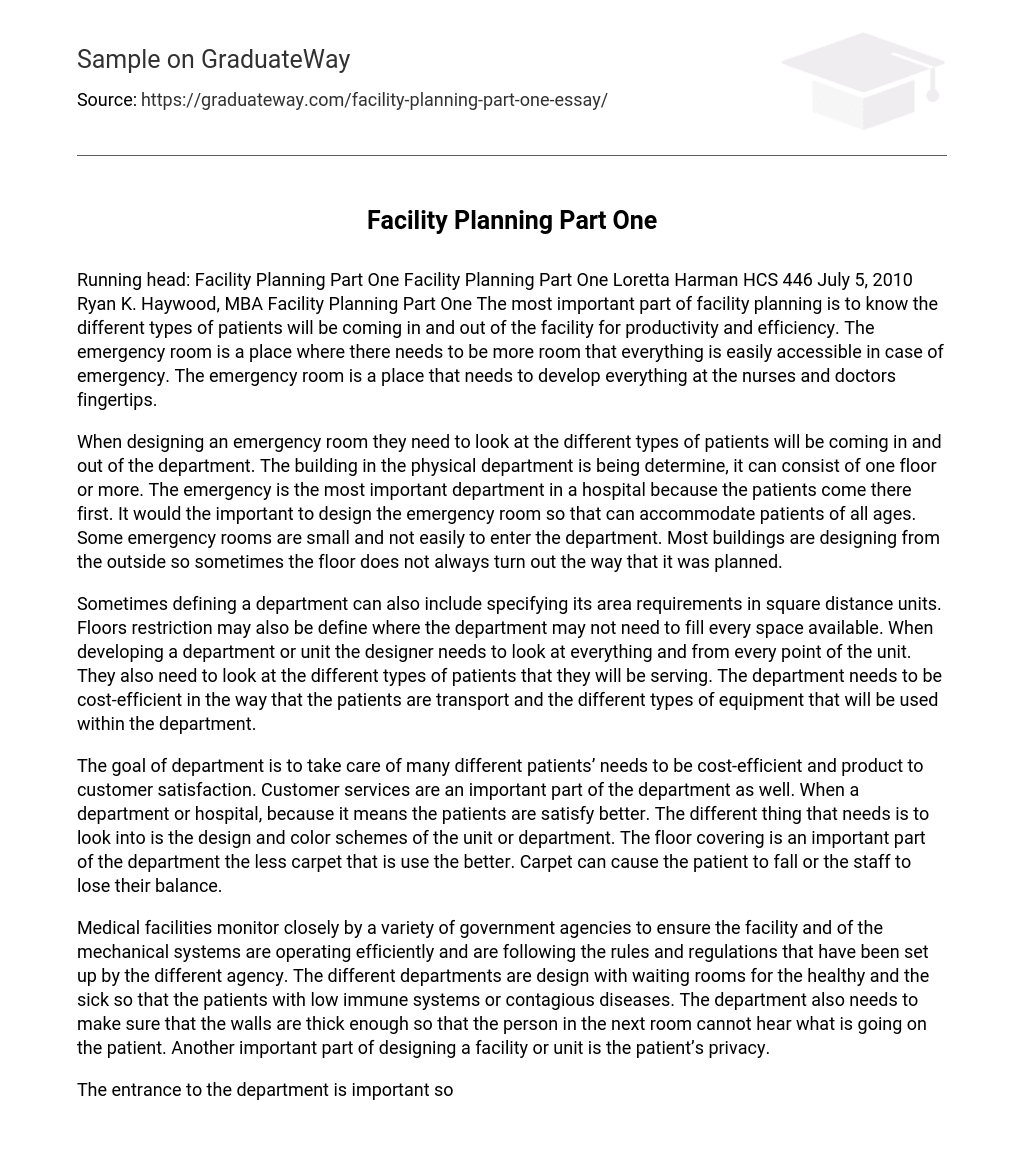The most important part of facility planning is to know the different types of patients will be coming in and out of the facility for productivity and efficiency. The emergency room is a place where there needs to be more room that everything is easily accessible in case of emergency. The emergency room is a place that needs to develop everything at the nurses and doctors fingertips.
When designing an emergency room they need to look at the different types of patients will be coming in and out of the department. The building in the physical department is being determine, it can consist of one floor or more. The emergency is the most important department in a hospital because the patients come there first. It would the important to design the emergency room so that can accommodate patients of all ages. Some emergency rooms are small and not easily to enter the department. Most buildings are designing from the outside so sometimes the floor does not always turn out the way that it was planned.
Sometimes defining a department can also include specifying its area requirements in square distance units. Floors restriction may also be define where the department may not need to fill every space available. When developing a department or unit the designer needs to look at everything and from every point of the unit. They also need to look at the different types of patients that they will be serving. The department needs to be cost-efficient in the way that the patients are transport and the different types of equipment that will be used within the department.
The goal of department is to take care of many different patients’ needs to be cost-efficient and product to customer satisfaction. Customer services are an important part of the department as well. When a department or hospital, because it means the patients are satisfy better. The different thing that needs is to look into is the design and color schemes of the unit or department. The floor covering is an important part of the department the less carpet that is use the better. Carpet can cause the patient to fall or the staff to lose their balance.
Medical facilities monitor closely by a variety of government agencies to ensure the facility and of the mechanical systems are operating efficiently and are following the rules and regulations that have been set up by the different agency. The different departments are design with waiting rooms for the healthy and the sick so that the patients with low immune systems or contagious diseases. The department also needs to make sure that the walls are thick enough so that the person in the next room cannot hear what is going on the patient. Another important part of designing a facility or unit is the patient’s privacy.
The entrance to the department is important so that the patient can easily access the building. A private entrance for the doctors to use is a common practice but the entrance should go through the doctor’s private office so the doctor does not have to enter the department through the lobby. The best place for this entrance would be in employee break room or lounge. In conclusion: The design of the emergency department so easy access for the patient to get into the emergency. The emergency room is a place where there needs to be more room that everything is easily accessible in case of emergency.
The emergency room is a place that needs to be having everything at the nurses and doctors fingertips. When designing an emergency room they need to look at the different types of patients will be coming in and out of the department. The building in the actual physical department is being determine, it can consist of one floor or more. The emergency is the most important department in a hospital because the patients come there first. It would the important to design the emergency room so that can accommodate patients of all ages.
Some emergency rooms are small and not easily to get into. Most buildings are designed from the outside so sometimes the floor does not always turn out the way that it was all in the plan.
Reference
- Healthcare Facilities, Retrieved June 29, 2010 Chapter 7 Designing Commercial interior, American Hospital Association (AHA) www. aha. org
- Strategic Planning and Simulation for Lean Manufacturing, Retrieved July 1, 2010





