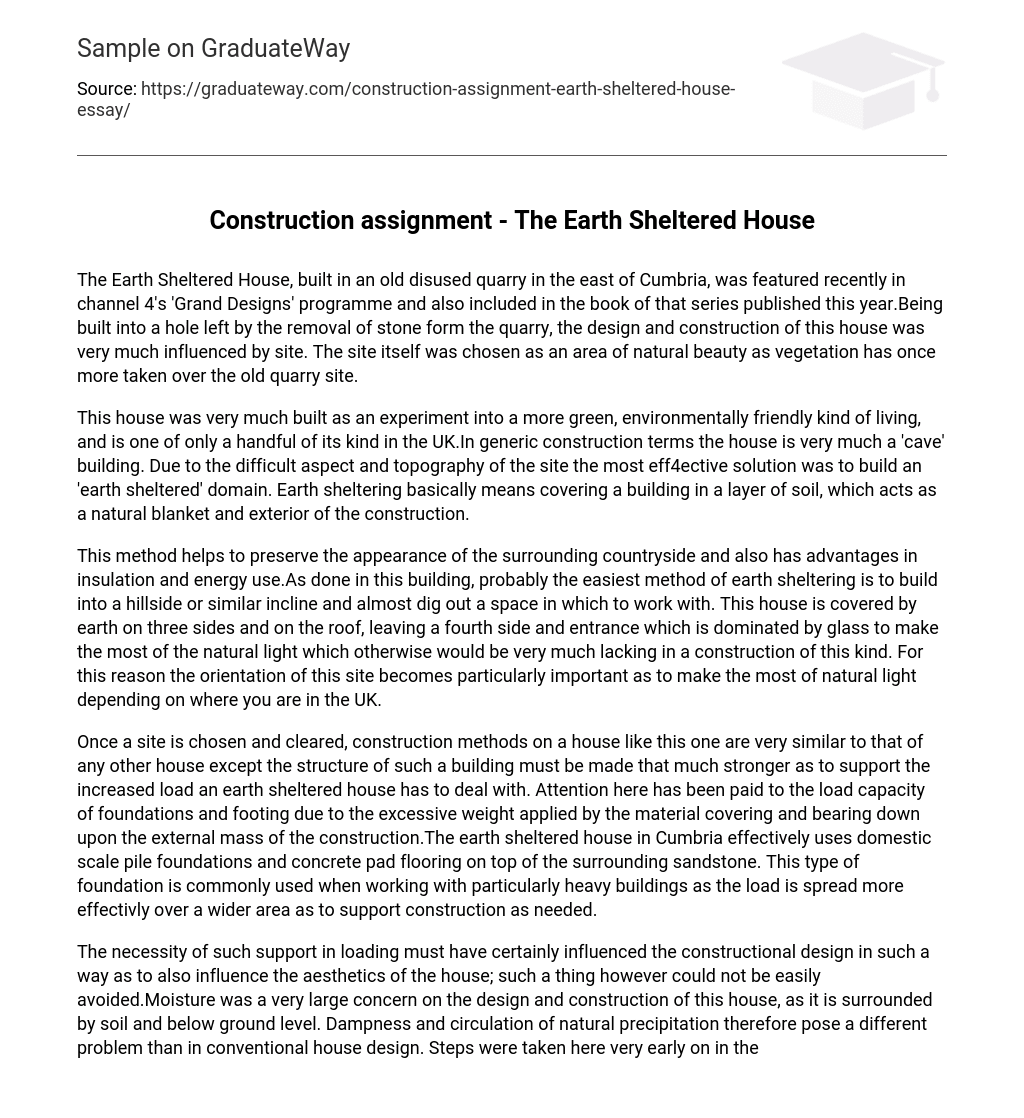The Earth Sheltered House, built in an old disused quarry in the east of Cumbria, was featured recently in channel 4’s ‘Grand Designs’ programme and also included in the book of that series published this year.Being built into a hole left by the removal of stone form the quarry, the design and construction of this house was very much influenced by site. The site itself was chosen as an area of natural beauty as vegetation has once more taken over the old quarry site.
This house was very much built as an experiment into a more green, environmentally friendly kind of living, and is one of only a handful of its kind in the UK.In generic construction terms the house is very much a ‘cave’ building. Due to the difficult aspect and topography of the site the most eff4ective solution was to build an ‘earth sheltered’ domain. Earth sheltering basically means covering a building in a layer of soil, which acts as a natural blanket and exterior of the construction.
This method helps to preserve the appearance of the surrounding countryside and also has advantages in insulation and energy use.As done in this building, probably the easiest method of earth sheltering is to build into a hillside or similar incline and almost dig out a space in which to work with. This house is covered by earth on three sides and on the roof, leaving a fourth side and entrance which is dominated by glass to make the most of the natural light which otherwise would be very much lacking in a construction of this kind. For this reason the orientation of this site becomes particularly important as to make the most of natural light depending on where you are in the UK.
Once a site is chosen and cleared, construction methods on a house like this one are very similar to that of any other house except the structure of such a building must be made that much stronger as to support the increased load an earth sheltered house has to deal with. Attention here has been paid to the load capacity of foundations and footing due to the excessive weight applied by the material covering and bearing down upon the external mass of the construction.The earth sheltered house in Cumbria effectively uses domestic scale pile foundations and concrete pad flooring on top of the surrounding sandstone. This type of foundation is commonly used when working with particularly heavy buildings as the load is spread more effectivly over a wider area as to support construction as needed.
The necessity of such support in loading must have certainly influenced the constructional design in such a way as to also influence the aesthetics of the house; such a thing however could not be easily avoided.Moisture was a very large concern on the design and construction of this house, as it is surrounded by soil and below ground level. Dampness and circulation of natural precipitation therefore pose a different problem than in conventional house design. Steps were taken here very early on in the design stage to counter the action of water such as; introduction of special drainage at foundations and footing to relieve water pressure, the inclusion of extended damp proof brick coursing at a number of levels and the inclusion of a water proof membrane over the entire construction exposed to surrounding soils.
The owners say “very careful design and building has meant this house never lets water in.”Being underground, sheltered by earth, means the house has a far more stable environment than above ground buildings. Below the ground the building is able to maintain a comfortable fairly constant temperature also keeping heat loss to a minimum, there are no wind chill factors, no lashing rain, no baking sun and a quiet peaceful place to live.The house environment is very comfortable throughout the year and responds to the changes in weather and climate as the seasons pass.
The exterior of the house is very much a piece of the surrounding environment, where plants grow and can flourish and the natural course of things continue. The owners of the house describe their home as a very comfortable place to live whilst maintaining natural surroundings. It keeps them sheltered and warm, and is a comfortable place to spend their time.”It is all the things a home should be and more.”The above picture shows the house in construction and the application of the water proof membrane to the exterior walls before the covering layer of soil is added.This picture shows the house as it is today North facing making the most of the light, the layer of soil and earth has been able to mature and has began to blend in again with the surrounding environment.





