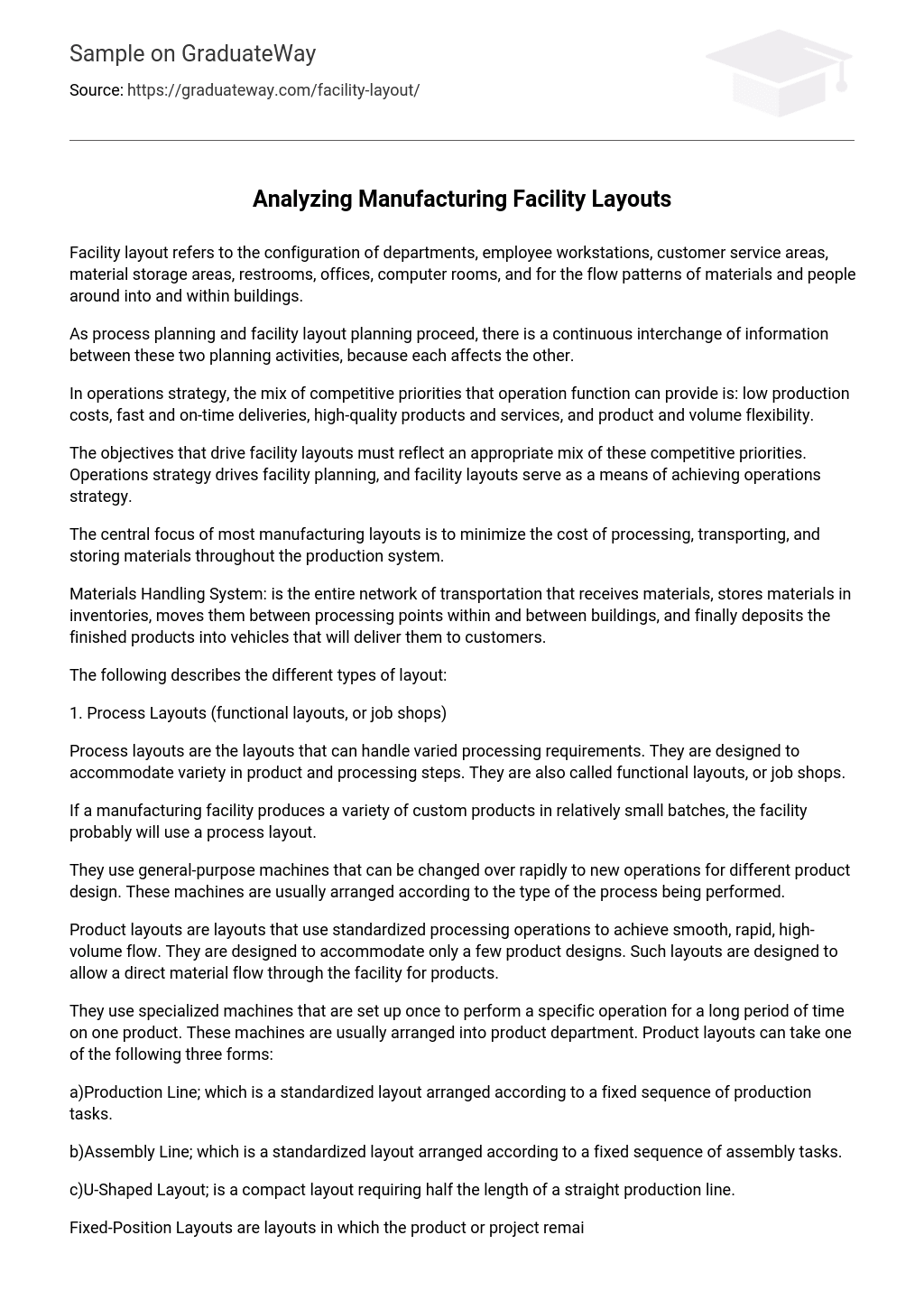The term facility layout pertains to how various sections, such as departments, workstations, customer service areas, storage spaces, restrooms, offices, and computer rooms within a building are organized. It also includes the movement of materials and individuals within and around the premises.
During the process planning and facility layout planning stages, there is a constant exchange of information as these two activities mutually influence each other. In terms of operations strategy, the operation function can offer a combination of competitive priorities, such as low production costs, timely and efficient deliveries, high-quality products and services, and adaptable product and volume capabilities.
The goals of facility layouts should align with a balanced combination of competitive priorities. Facility planning is guided by operations strategy, with facility layouts being instrumental in accomplishing this strategy. The primary aim of manufacturing layouts is typically to minimize the expenses associated with processing, transporting, and storing materials within the production system.
The Materials Handling System encompasses the entire transportation network, which consists of receiving materials, storing them in inventories, moving them between processing points within and between buildings, and ultimately depositing the finished products into vehicles for customer delivery.
The various types of layout are described below:
Process Layouts (also known as functional layouts or job shops)
Process layouts, also known as functional layouts or job shops, are designed to handle diverse processing requirements and accommodate a variety of product and processing steps. Manufacturing facilities that produce custom products in small batches typically utilize process layouts.
General-purpose machines are utilized in order to quickly switch to different operations for various product designs. These machines are typically organized based on the specific type of process being conducted. Product layouts employ standardized processing operations to ensure a seamless, efficient, and high-volume flow. These layouts are specifically designed to accommodate only a limited number of product designs and facilitate a direct material flow throughout the facility for the products.
Specialized machines are utilized in product layouts to perform a specific operation continuously on one product. These machines are typically organized into product departments. There are three forms of product layouts, namely:
- Production Line; which is a standardized layout arranged according to a fixed sequence of production tasks.
- Assembly Line; which is a standardized layout arranged according to a fixed sequence of assembly tasks.
- U-Shaped Layout; is a compact layout requiring half the length of a straight production line.
Fixed-Position Layouts involve keeping the product or project in a stationary position while workers, materials, and equipment can be moved as required.
Combination Layouts (Hybrid Layouts)
Most facilities in manufacturing use a combination of all three layout types. They arrange their departments based on the types of processes and have their products flow through on a product layout.
Cellular Manufacturing (CM) Layouts
- Machines are grouped into cells; each cell is formed to produce a single parts family, which require the same machines.
- The flow of parts tends to be more like a product layout than a job shop.
- Group Technology refers to the grouping into part families of items with similar design or manufacturing characteristics.
The analysis of manufacturing facility layouts is being conducted.
Analysis of product layouts primarily focuses on analyzing production lines. The technological process steps and necessary production capacity of these lines are determined by the product design and market demand. Line balancing is then used to determine the required number of workers, attended and unattended machines, and tools needed in order to meet market demand.
The analysis of production involves dividing the work evenly among workstations to minimize the number of stations needed on the production line. The purpose of this analysis is to determine the optimal number of workstations and assign tasks accordingly, in order to use the minimum number of workers and machines while still meeting production capacity requirements.
Two types of methods have been used to develop good solutions for the problems arising from the line balancing method: incremental utilization heuristic and longest task-time heuristic.
Incremental Utilization Heuristic
Maximum Utilization Rate (MUTR), also known as the method, involves adding tasks to a workstation in order of task precedence one by one until the utilization reaches 100% or starts to decrease. This process is them repeated for the remaining tasks at the next workstation. If there is a choice between multiple tasks, the one with the shortest task time is selected and added.
When the task times are equal to or greater than the cycle time, this method is perfectly applied. However, extra tools and equipment are required by this method. Nonetheless, if the primary focus is to minimize the number of workstations or if the tools and equipment used in the production line are plentiful or inexpensive, then this method would be appropriate.





