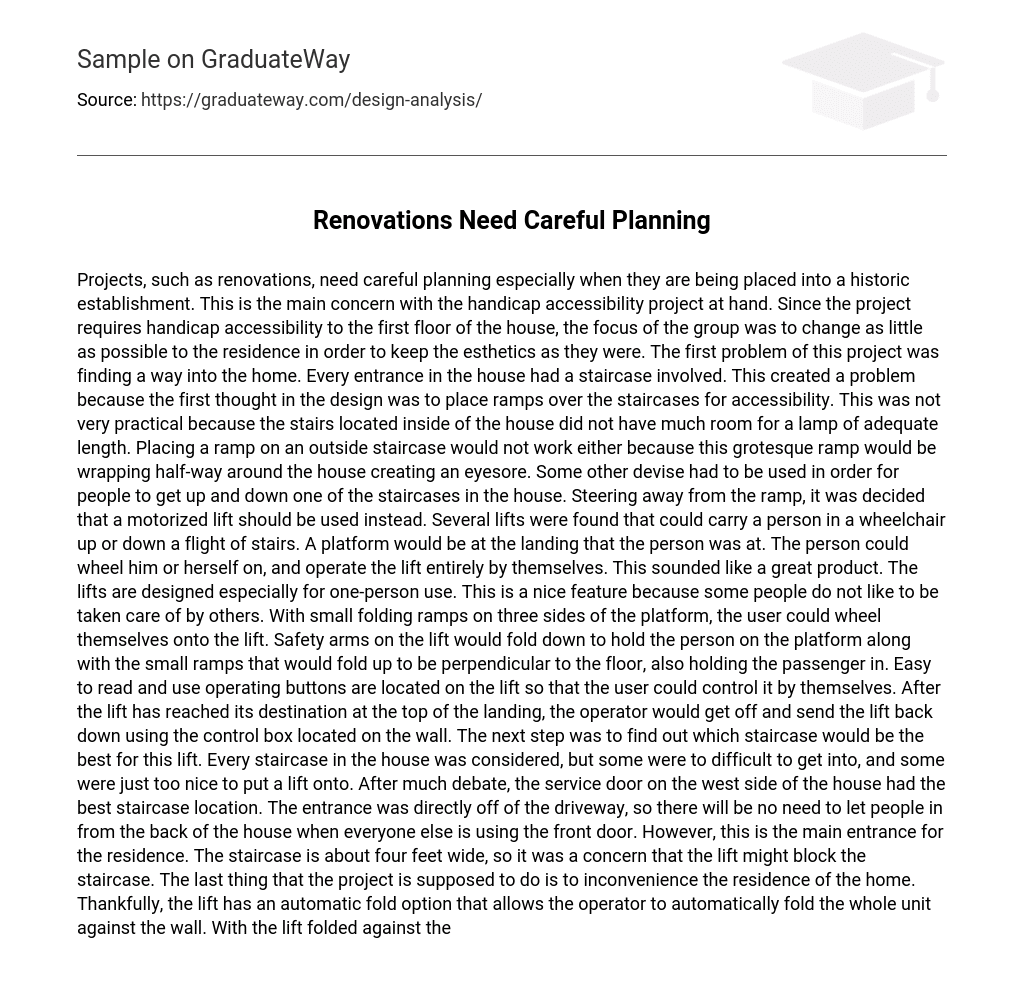Projects, such as especially when they are being placed into a historic establishment. This is the main concern with the handicap accessibility project at hand. Since the project requires handicap accessibility to the first floor of the house, the focus of the group was to change as little as possible to the residence in order to keep the esthetics as they were. The first problem of this project was finding a way into the home. Every entrance in the house had a staircase involved. This created a problem because the first thought in the design was to place ramps over the staircases for accessibility.
This was not very practical because the stairs located inside of the house did not have much room for a lamp of adequate length. Placing a ramp on an outside staircase would not work either because this grotesque ramp would be wrapping half-way around the house creating an eyesore. Some other devise had to be used in order for people to get up and down one of the staircases in the house. Steering away from the ramp, it was decided that a motorized lift should be used instead. Several lifts were found that could carry a person in a wheelchair up or down a flight of stairs. A platform would be at the landing that the person was at.
The person could wheel him or herself on, and operate the lift entirely by themselves. This sounded like a great product. The lifts are designed especially for one-person use. This is a nice feature because some people do not like to be taken care of by others. With small folding ramps on three sides of the platform, the user could wheel themselves onto the lift. Safety arms on the lift would fold down to hold the person on the platform along with the small ramps that would fold up to be perpendicular to the floor, also holding the passenger in. Easy to read and use operating buttons are located on the lift so that the user could control it by themselves.
After the lift has reached its destination at the top of the landing, the operator would get off and send the lift back down using the control box located on the wall. The next step was to find out which staircase would be the best for this lift. Every staircase in the house was considered, but some were to difficult to get into, and some were just too nice to put a lift onto. After much debate, the service door on the west side of the house had the best staircase location. The entrance was directly off of the driveway, so there will be no need to let people in from the back of the house when everyone else is using the front door. However, this is the main entrance for the residence. The staircase is about four feet wide, so it was a concern that the lift might block the staircase.
The last thing that the project is supposed to do is to inconvenience the residence of the home. Thankfully, the lift has an automatic fold option that allows the operator to automatically fold the whole unit against the wall. With the lift folded against the wall, people would have no trouble getting past the lift on the staircase. Being that this is one of the main entrances to the house, there is an ample amount of studs in the walls. This is important because our design would not work unless there were studs in the wall to hold the weight of the lift and the operator. The design calls for 2″ X4″ and also 2″ X 8″ studs for the lift to be mounted to, and with this application, the more the better. The design of the house was perfect for this project. Since it is an older building the rooms are laid out in a manner to let people “flow” in and out of rooms.
The doorways leading to the rooms are all wide enough to meet the specifications. One doorway leading to the bathroom might give some people trouble passing through if they are in a wheelchair. This doorway meets specifications, but it still seems a bit narrow. Besides this one exception, the entire first floor is accessible to anyone. The last item in the design analysis is the small ramp than needs to be placed on the outside doorway. There is a small step that could give people in a wheelchair a difficult time getting into the house. A small ramp will be constructed to allow easier entry. Another possibility is to pour blacktop over the existing blacktop on the driveway. This could easily produce a ramp suitable for this project, and also it would blend into the surrounding better that any ordinary ramp.
Bibliography:





