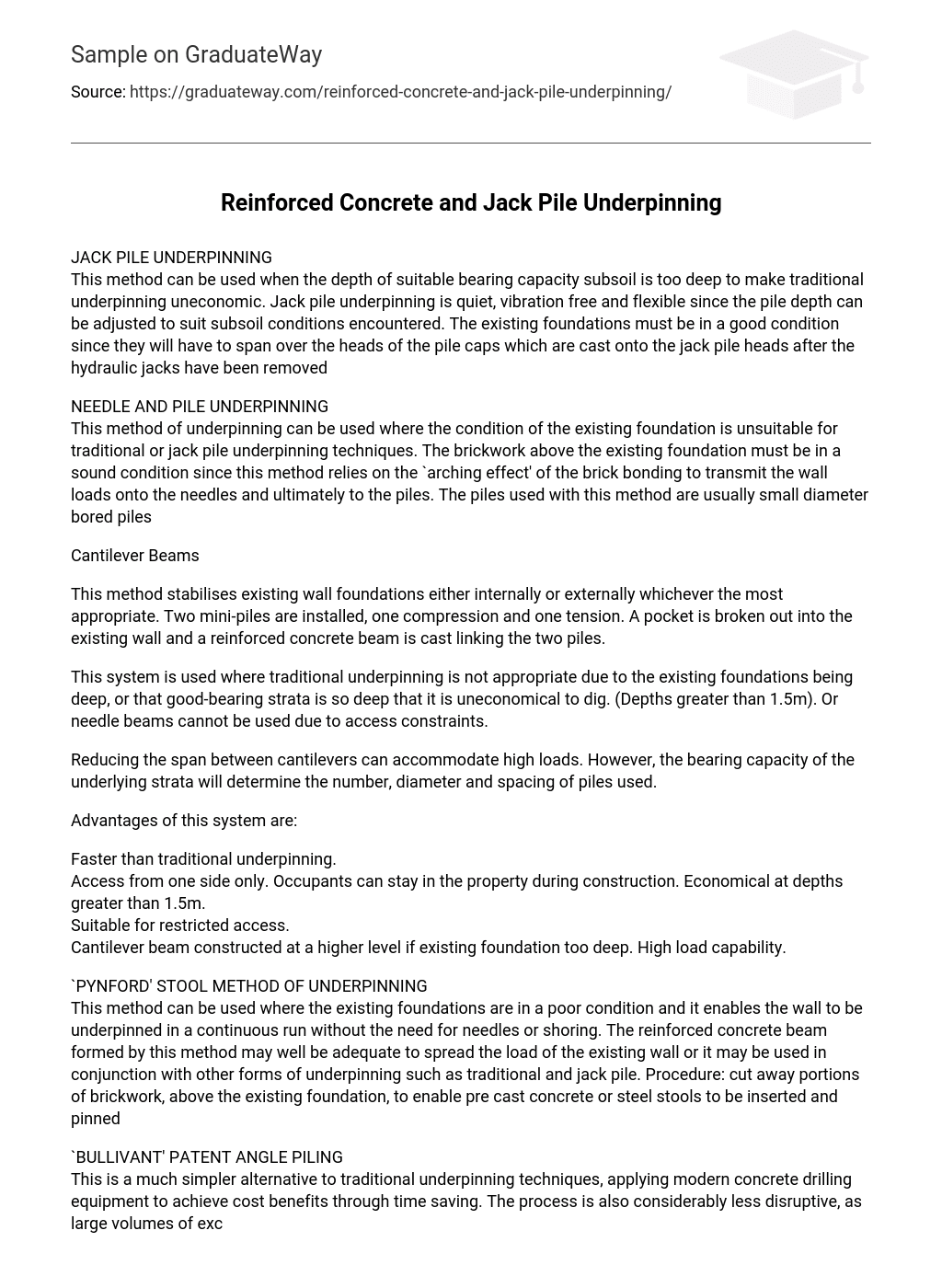JACK PILE UNDERPINNING
This method can be used when the depth of suitable bearing capacity subsoil is too deep to make traditional underpinning uneconomic. Jack pile underpinning is quiet, vibration free and flexible since the pile depth can be adjusted to suit subsoil conditions encountered. The existing foundations must be in a good condition since they will have to span over the heads of the pile caps which are cast onto the jack pile heads after the hydraulic jacks have been removed
NEEDLE AND PILE UNDERPINNING
This method of underpinning can be used where the condition of the existing foundation is unsuitable for traditional or jack pile underpinning techniques. The brickwork above the existing foundation must be in a sound condition since this method relies on the `arching effect’ of the brick bonding to transmit the wall loads onto the needles and ultimately to the piles. The piles used with this method are usually small diameter bored piles
Cantilever Beams
This method stabilises existing wall foundations either internally or externally whichever the most appropriate. Two mini-piles are installed, one compression and one tension. A pocket is broken out into the existing wall and a reinforced concrete beam is cast linking the two piles.
This system is used where traditional underpinning is not appropriate due to the existing foundations being deep, or that good-bearing strata is so deep that it is uneconomical to dig. (Depths greater than 1.5m). Or needle beams cannot be used due to access constraints.
Reducing the span between cantilevers can accommodate high loads. However, the bearing capacity of the underlying strata will determine the number, diameter and spacing of piles used.
Advantages of this system are:
Faster than traditional underpinning.
Access from one side only. Occupants can stay in the property during construction. Economical at depths greater than 1.5m.
Suitable for restricted access.
Cantilever beam constructed at a higher level if existing foundation too deep. High load capability.
`PYNFORD’ STOOL METHOD OF UNDERPINNING
This method can be used where the existing foundations are in a poor condition and it enables the wall to be underpinned in a continuous run without the need for needles or shoring. The reinforced concrete beam formed by this method may well be adequate to spread the load of the existing wall or it may be used in conjunction with other forms of underpinning such as traditional and jack pile. Procedure: cut away portions of brickwork, above the existing foundation, to enable pre cast concrete or steel stools to be inserted and pinned
`BULLIVANT’ PATENT ANGLE PILING
This is a much simpler alternative to traditional underpinning techniques, applying modern concrete drilling equipment to achieve cost benefits through time saving. The process is also considerably less disruptive, as large volumes of excavation are avoided. Where sound bearing strata can be located within a few metres of the surface, wall stability is achieved through lined reinforced concrete piles installed in pairs, at opposing angles. The existing floor, wall and foundation are pre-drilled with air flushed percussion auger, giving access for a steel lining to be driven through the low grade/clay subsoil until it impacts with firm strata. The lining is cut to terminate at the underside of the foundation and the void steel reinforced prior to concreting.
UNDERPINNING COLUMNS
Columns can be underpinned in the some manner as walls using traditional or jack pile methods after the columns have been relieved of their loadings. The beam loads can usually be transferred from the columns by means of dead shores and the actual load of the column can be transferred by means of a
pair of beams acting against a collar attached to the base of the column shaft
WALL UNDERPINNING
Process of underpinning
Bays are excavated and timbered
Bottom of excavation prepared to receive new foundation
To give the new foundation strip continuity – dowel bars are inserted at the end of each bay. Brick and concrete block is toothed at each end to enable continuous bonding
BRACKET PILE UNDERPINNING
When both the existing and future structures belong to the same owner, the use of bracket piles is very economical (most municipal building codes do not allow a building to be supported on the foundation that is located on someone else’s property). The steel bracket piles are driven or placed adjacent to the future structure in pre-augured holes which are then backfilled with a lean sand-cement mix. The load is transferred from the structure into the pile through a steel bracket welded to the side of the pile. A combination of steel plates, wedges, and drypack is installed to ensure a tight fit between the structure and the bracket
This type of underpinning can be utilized for structures up to two stories high, depending on the weight of the building and the quality of the bearing material at subgrade or the new structure. The spacing of the piles depends on the load distribution in the existing structure. The maximum spacing should not exceed 8 feet





