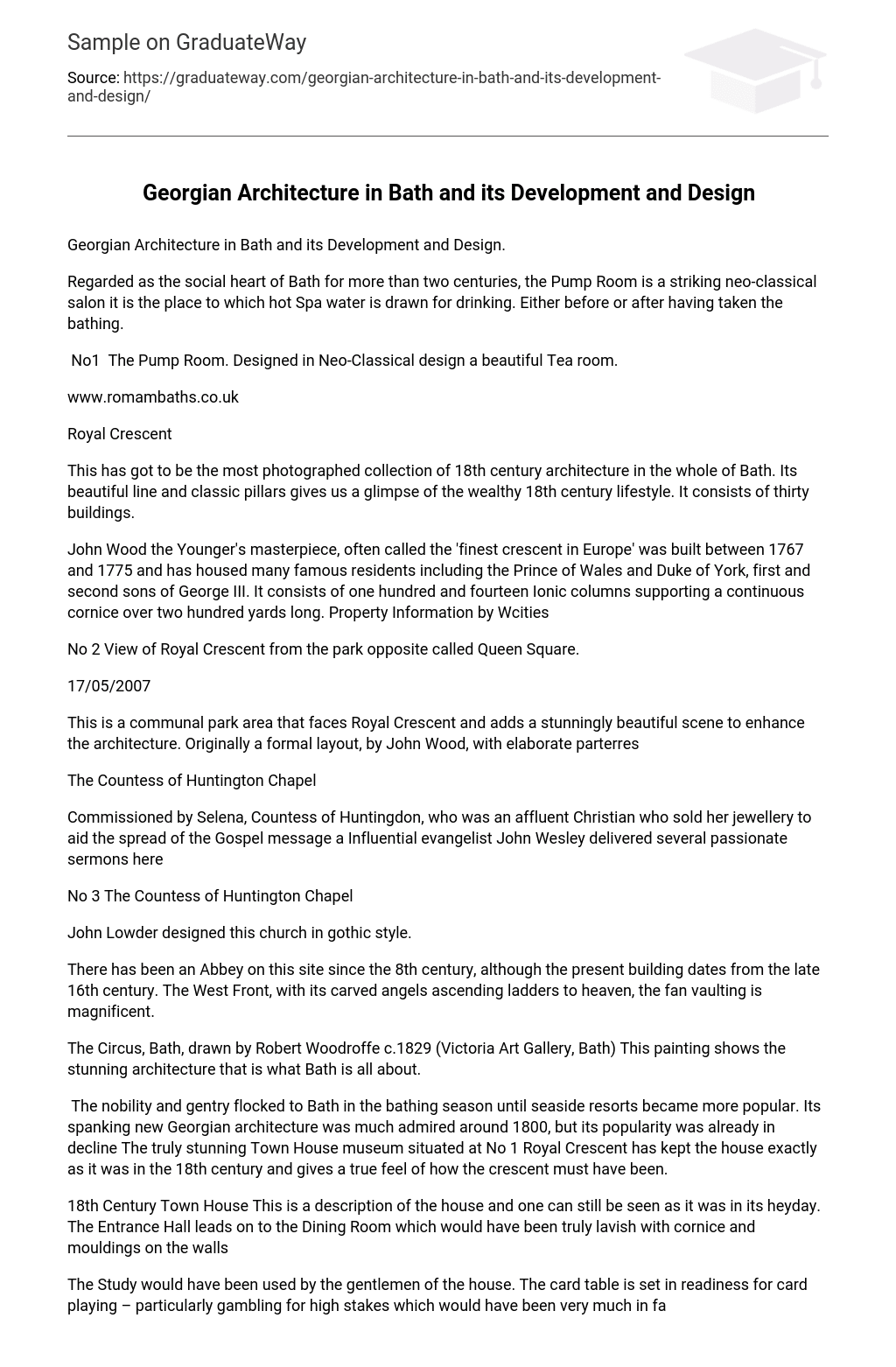Regarded as the social heart of Bath for more than two centuries, the Pump Room is a striking neo-classical salon it is the place to which hot Spa water is drawn for drinking. Either before or after having taken the bathing.
Royal Crescent. This has got to be the most photographed collection of 18th century architecture in the whole of Bath. Its beautiful line and classic pillars gives us a glimpse of the wealthy 18th century lifestyle. It consists of thirty buildings. John Wood the Younger’s masterpiece, often called the ‘finest crescent in Europe’ was built between 1767 and 1775 and has housed many famous residents including the Prince of Wales and Duke of York, first and second sons of George III. It consists of one hundred and fourteen Ionic columns supporting a continuous cornice over two hundred yards long.
This is a communal park area that faces Royal Crescent and adds a stunningly beautiful scene to enhance the architecture. Originally a formal layout, by John Wood, with elaborate parterres.
Commissioned by Selena, Countess of Huntingdon, who was an affluent Christian who sold her jewellery to aid the spread of the Gospel message a Influential evangelist John Wesley delivered several passionate sermons here.
John Lowder designed this church in gothic style. There has been an Abbey on this site since the 8th century, although the present building dates from the late 16th century. The West Front, with its carved angels ascending ladders to heaven, the fan vaulting is magnificent. The Circus, Bath, drawn by Robert Woodroffe c. 1829 (Victoria Art Gallery, Bath) This painting shows the stunning architecture that is what Bath is all about.
The nobility and gentry flocked to Bath in the bathing season until seaside resorts became more popular. Its spanking new Georgian architecture was much admired around 1800, but its popularity was already in decline The truly stunning Town House museum situated at No 1 Royal Crescent has kept the house exactly as it was in the 18th century and gives a true feel of how the crescent must have been.
18th Century Town House This is a description of the house and one can still be seen as it was in its heyday. The Entrance Hall leads on to the Dining Room which would have been truly lavish with cornice and mouldings on the walls. The Study would have been used by the gentlemen of the house. The card table is set in readiness for card playing – particularly gambling for high stakes which would have been very much in favour at the time. During the 18th century the first floor Drawing Room was the most richly decorated room since it was for entertaining.
The Bedroom with its frieze and cornice. A jib door gives access to the service staircase, which runs from basement to attic for the conveyance of water, coal, clothes, and goods from floor to floor. The Kitchen Around the walls and on the table would be seen a variety of domestic tools and equipment which demonstrate the wide range of household activities based in the kitchen – from cooking, baking and dairying to ironing and ensuring the house was adequately lit
Bath is one of the most beautiful examples of 18th century architecture in all it’s glory drawing visitors from all over the world and directly affecting all the local villages and towns that are based around it. Bringing work, and wealth to all the local merchants, and therefore the villagers as well. The architects of the 18th century have left us a truly amazing legacy and Bath is one place that is rich in the beauty that still exists today and is probably one of the worlds best example left over from a truly elegant age both in its people and indeed in its wonderful creations. Georgian architecture is characterized by its proportion and balance; simple mathematical ratios were used to determine the height of a window in relation to its width or the shape of a room as a double cube. “Regular” was a term of approval, implying symmetry and adherence to classical rules: the lack of symmetry, where Georgian additions were added to earlier structures, was deeply felt as a flaw. Regularity of house fronts along a street was a desirable feature of Georgian town planning. Georgian designs usually lay within the classical orders of architecture and employed a decorative vocabulary derived from ancient Rome or Greece.





