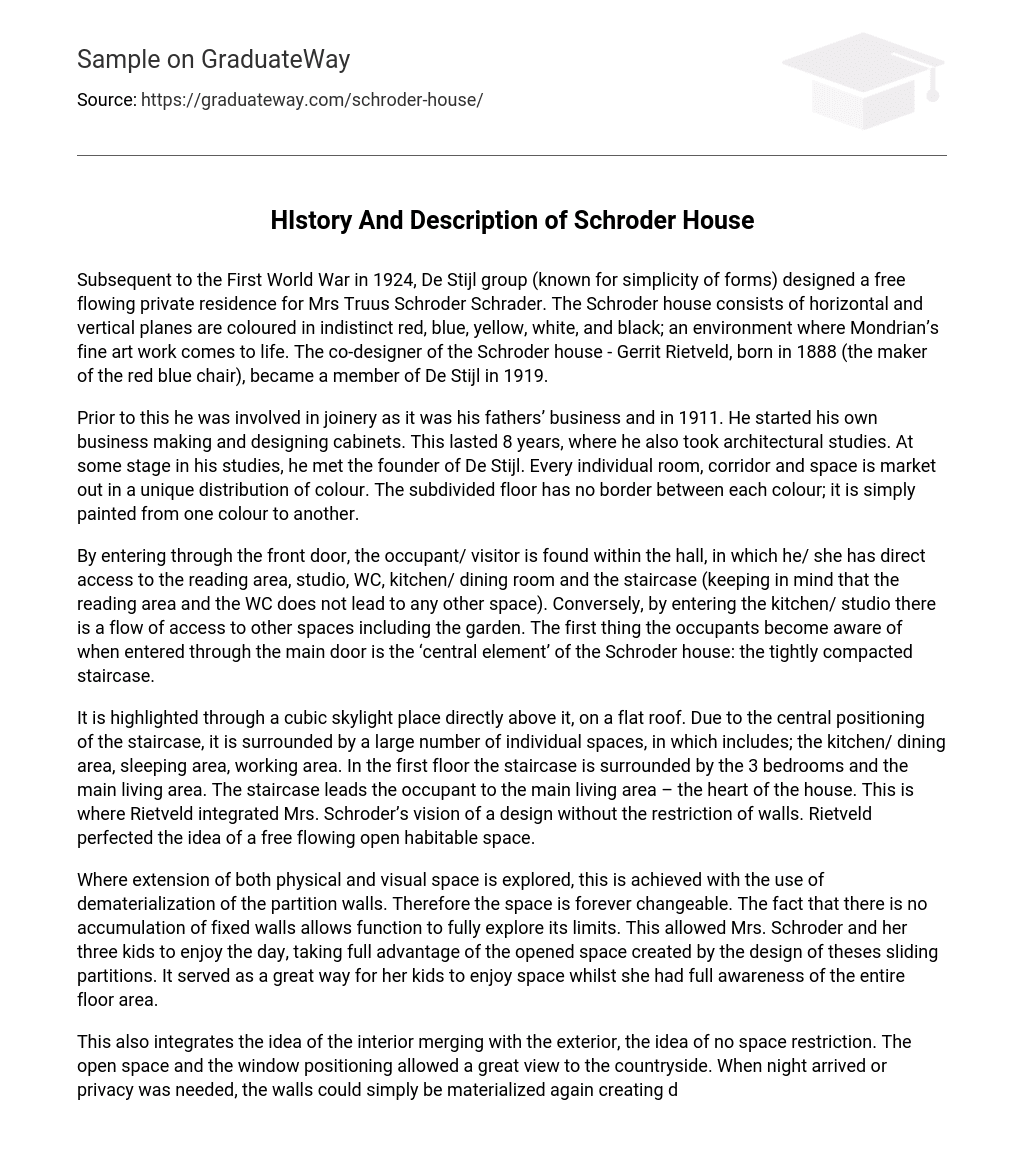Subsequent to the First World War in 1924, the De Stijl group, known for their simplicity of forms, designed a free flowing private residence for Mrs Truus Schroder Schrader. The Schroder house incorporates horizontal and vertical planes that are colored in indistinct red, blue, yellow, white, and black, creating an environment where Mondrian’s fine art work comes to life. Gerrit Rietveld, born in 1888 and the co-designer of the Schroder house, also known as the maker of the red blue chair, became a member of De Stijl in 1919.
Before his involvement in joinery, he worked in his father’s business. Then, in 1911, he embarked on his own cabinet-making and design enterprise. This venture lasted for 8 years, during which he also pursued architectural studies. During his studies, he crossed paths with the founder of De Stijl. Every room, corridor, and space is meticulously defined by a distinctive arrangement of colors. The divided floor lacks clear boundaries between each color; rather, the paint flows seamlessly from one hue to the next.
Upon entering the front door, occupants and visitors will find themselves in the hall. From here, there is direct access to various spaces such as the reading area, studio, WC, kitchen/dining room, and the staircase. It should be noted that the reading area and WC do not lead to any other space. However, if one enters through the kitchen/studio, they can easily move on to other areas including the garden. The main door entrance immediately highlights the central feature of the Schroder house: a tightly compacted staircase.
The house showcases a central staircase that is highlighted by a cubic skylight situated directly above it on a flat roof. Encircling the staircase are various distinct spaces, including the kitchen/dining area, sleeping area, and working area. On the first floor, this staircase is surrounded by three bedrooms and the main living area. Leading to the heart of the house, which is the main living space envisioned by Mrs. Schroder as a wall-less design, this staircase embodies Rietveld’s concept of unrestricted habitation. Through his implementation of a seamless and open living space, Rietveld successfully brought his vision to life.
The dematerialization of partition walls is used to explore the extension of both physical and visual space, making the space constantly changeable. Without fixed walls, function is able to fully explore its limits. Mrs. Schroder and her three kids were able to enjoy the day, taking full advantage of the opened space created by the design of these sliding partitions. The sliding partitions provided a great way for her kids to enjoy space while she had full awareness of the entire floor area.
This concept incorporates the merging of the interior and exterior spaces, eliminating space restrictions. The open design and strategic placement of windows provide an expansive view of the countryside. When privacy or nighttime arrived, the walls could be easily materialized, creating separate areas. The first floor consists of three bedrooms with glass walls that reflect the surroundings, aligning with Rietveld’s vision of a space that interacts with its exterior environment.
The current surroundings of the place, once featuring a delightful rural vista and proximity to a farm, have been transformed into a highway. The house includes a living room and bathroom/ WC. When the walls are removed and the first floor remains without partitions or limitations, Gerrit Rietveld’s design also displays a resemblance to Mondrian’s masterpiece through the floor finishes. This technique establishes distinct spaces using colors painted on the floor. Mrs. Schroder and her children can easily perceive the unique areas of the house without the need for walls.





