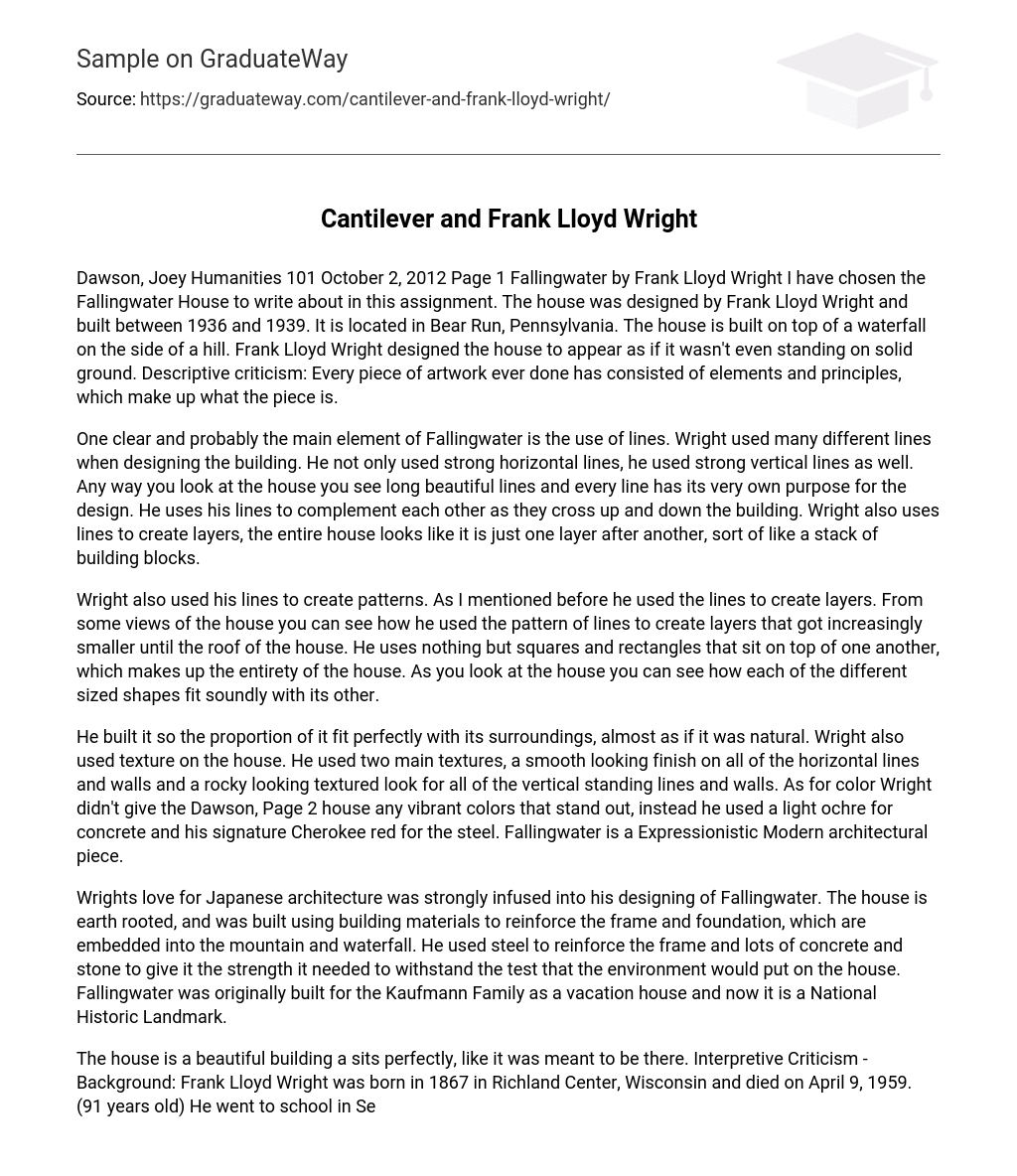The Fallingwater House, designed by Frank Lloyd Wright and built from 1936 to 1939, is the focus of this assignment. Located in Bear Run, Pennsylvania, the house sits atop a waterfall and is constructed on a hillside. Frank Lloyd Wright aimed to create the perception that the house is suspended without any firm ground beneath it. Through descriptive criticism, we can examine how each artwork integrates elements and principles that shape its composition.
One prominent and primary aspect of Fallingwater is the implementation of lines. Various lines were incorporated by Wright in the architectural design. In addition to robust horizontal lines, he also integrated powerful vertical lines. In every view of the house, distinctive and elegant lines are visible, each serving a specific purpose in the design. The crossing of lines adds a complementary effect throughout the building. Furthermore, Wright utilizes lines to establish a layered structure, creating an impression of multiple stacked building blocks.
Wright utilized lines to form patterns and layers in the house. These lines gradually decrease in size, culminating in the roof. The house consists exclusively of stacked squares and rectangles that harmoniously fit together in various sizes.
He constructed the house to harmonize seamlessly with its environment, giving the impression of being a natural part of it. Wright also incorporated texture into the design of the house. Two distinct textures were used: a smooth finish for the horizontal lines and walls, and a rough, rocky texture for the vertical standing lines and walls. In terms of color, Wright opted for a subtle palette rather than vibrant hues. The concrete was painted in a light ochre shade, while his signature Cherokee red was used for the steel elements. Fallingwater is considered an example of Expressionistic Modern architecture.
Wright incorporated his passion for Japanese architecture into the design of Fallingwater. The house, firmly connected to the earth, was constructed using materials that strengthen the frame and foundation, seamlessly merging with the surrounding mountain and waterfall. Steel reinforcement was employed in the frame, while ample amounts of concrete and stone were used to provide the necessary durability against environmental forces. Originally intended as a vacation home for the Kaufmann Family, Fallingwater has since become a revered National Historic Landmark.
The house is a beautiful building that sits perfectly, as if it was meant to be there. Interpretive Criticism – Background: Frank Lloyd Wright was born in 1867 in Richland Center, Wisconsin and died on April 9, 1959 at the age of 91. He attended Second Ward School in Madison before moving on to the University of Wisconsin, where he briefly studied drawing and math. He eventually relocated to Chicago, where he worked for Silsbee before joining Adler and Sullivan. Throughout his career, Wright designed over 1,000 structures and successfully completed 500 projects.
Frank Lloyd Wright was known for his passion in designing buildings that integrated well with both people and nature. He revolutionized architecture by redefining interior spaces, breaking away from the conventional notion of rooms being limited to single functions. Inspired by Japanese architecture, Wright incorporated the simple L or T shape into his designs, along with a basic unit system of organization. His contributions were so significant that in 1991, the American Institute of Architects acknowledged him as the greatest American architect in history.
I appreciate the artist’s use of lines in capturing the architectural design of the building. Each element is carefully positioned with a specific intention. The building blends seamlessly with its surroundings, appearing tranquil and harmonious, as if it were intended to be there by a higher power. I particularly admire how Dawson (Page 3) opted for neutral colors, allowing the natural beauty of the environment to serve as the building’s palette. The artist’s selection and layering of stones contribute to a genuine and organic appearance, enhancing the building’s suitability in its location.





