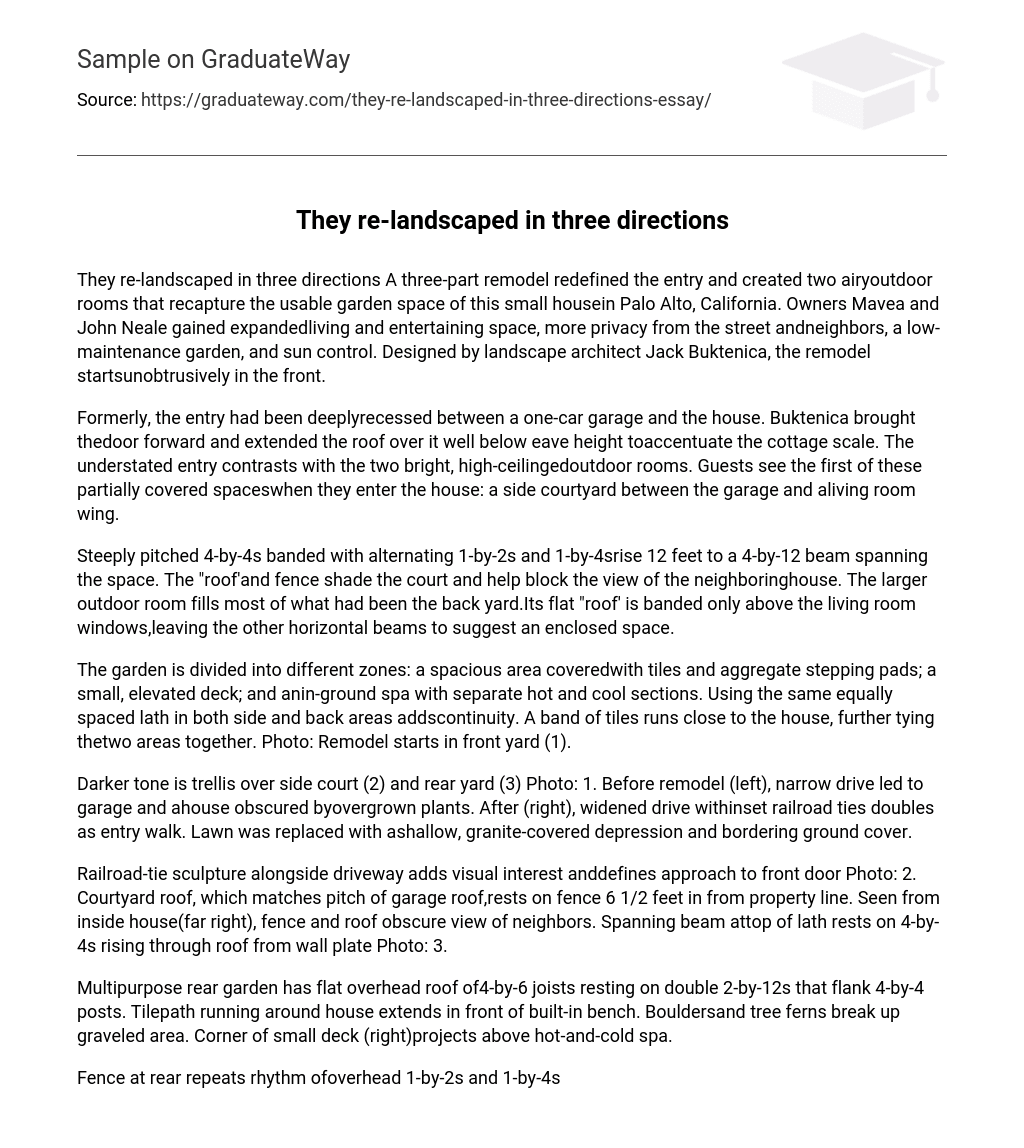A three-part remodel redefined the entry and created two airyoutdoor rooms that recapture the usable garden space of this small housein Palo Alto, California. Owners Mavea and John Neale gained expandedliving and entertaining space, more privacy from the street andneighbors, a low-maintenance garden, and sun control. Designed by landscape architect Jack Buktenica, the remodel startsunobtrusively in the front.
Formerly, the entry had been deeplyrecessed between a one-car garage and the house. Buktenica brought thedoor forward and extended the roof over it well below eave height toaccentuate the cottage scale. The understated entry contrasts with the two bright, high-ceilingedoutdoor rooms. Guests see the first of these partially covered spaceswhen they enter the house: a side courtyard between the garage and aliving room wing.
Steeply pitched 4-by-4s banded with alternating 1-by-2s and 1-by-4srise 12 feet to a 4-by-12 beam spanning the space. The “roof’and fence shade the court and help block the view of the neighboringhouse. The larger outdoor room fills most of what had been the back yard.Its flat “roof’ is banded only above the living room windows,leaving the other horizontal beams to suggest an enclosed space.
The garden is divided into different zones: a spacious area coveredwith tiles and aggregate stepping pads; a small, elevated deck; and anin-ground spa with separate hot and cool sections. Using the same equally spaced lath in both side and back areas addscontinuity. A band of tiles runs close to the house, further tying thetwo areas together.
Photo: Remodel starts in front yard. Darker tone is trellis over side court and rear yard.
Photo: 1. Before remodel (left), narrow drive led to garage and ahouse obscured byovergrown plants. After (right), widened drive withinset railroad ties doubles as entry walk. Lawn was replaced with ashallow, granite-covered depression and bordering ground cover. Railroad-tie sculpture alongside driveway adds visual interest anddefines approach to front door.
Photo: 2. Courtyard roof, which matches pitch of garage roof,rests on fence 6 1/2 feet in from property line. Seen from inside house(far right), fence and roof obscure view of neighbors. Spanning beam attop of lath rests on 4-by-4s rising through roof from wall plate.
Photo: 3. Multipurpose rear garden has flat overhead roof of4-by-6 joists resting on double 2-by-12s that flank 4-by-4 posts.
Tilepath running around house extends in front of built-in bench. Bouldersand tree ferns break up graveled area. Corner of small deck (right)projects above hot-and-cold spa. Fence at rear repeats rhythm ofoverhead 1-by-2s and 1-by-4s.





